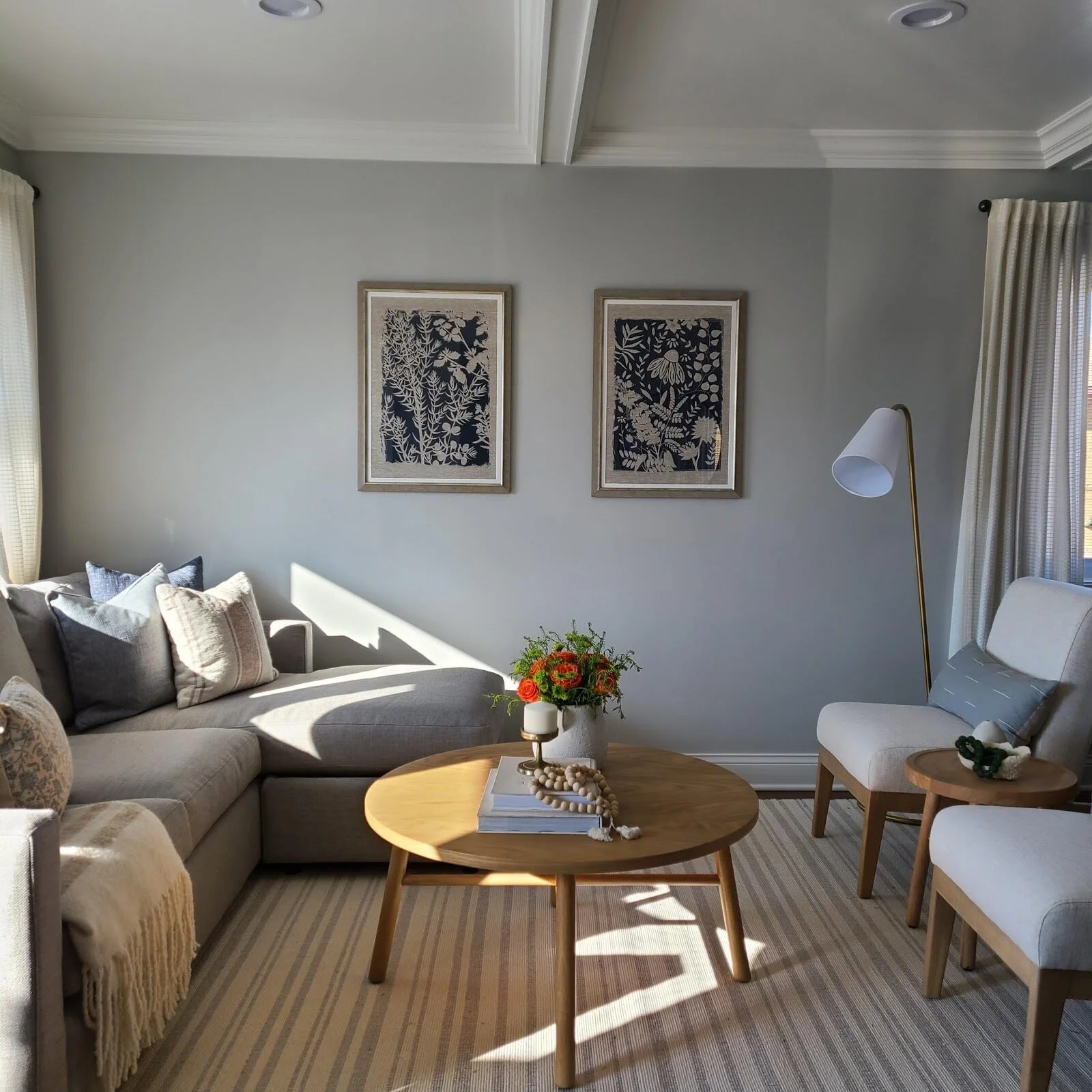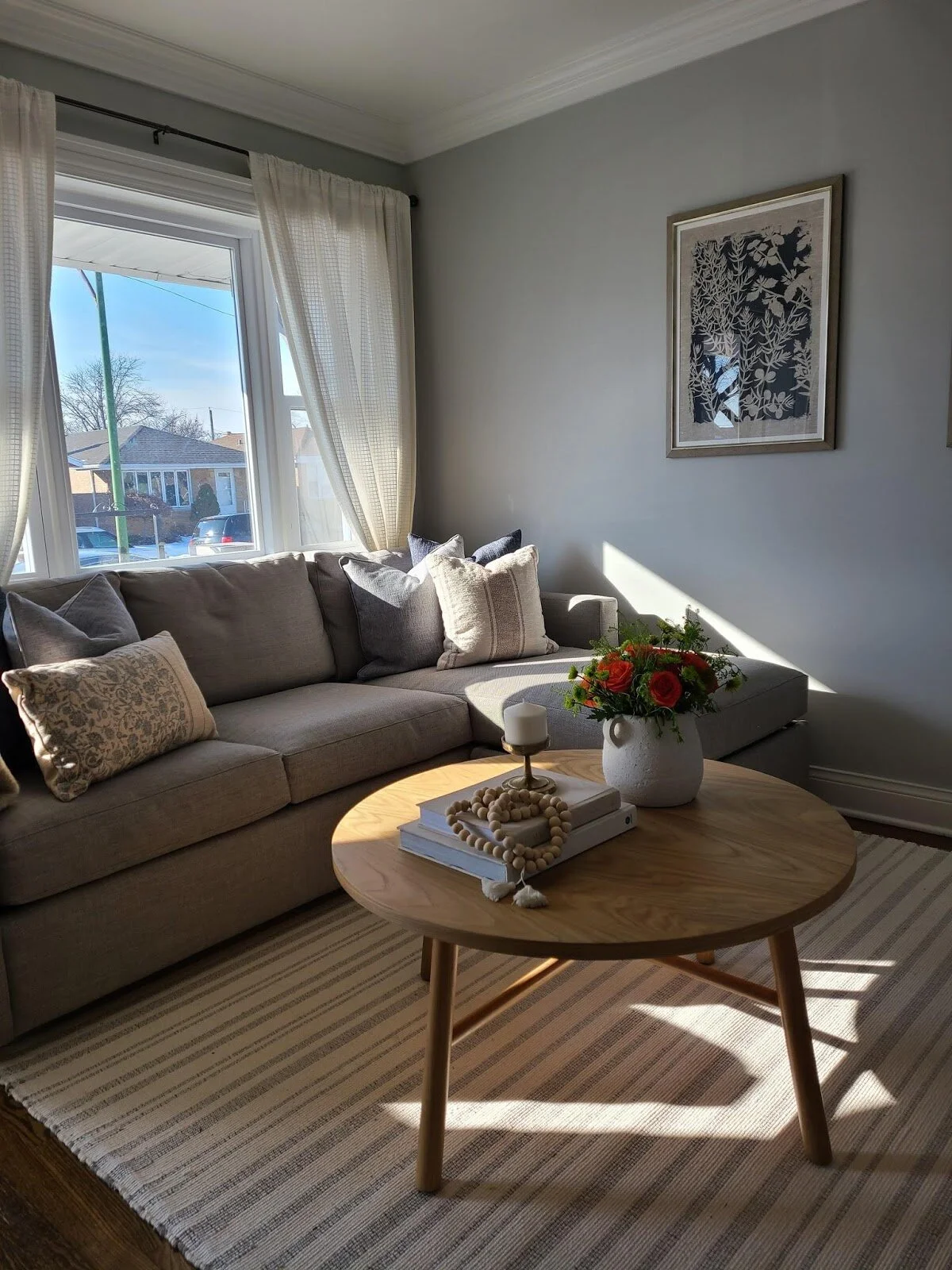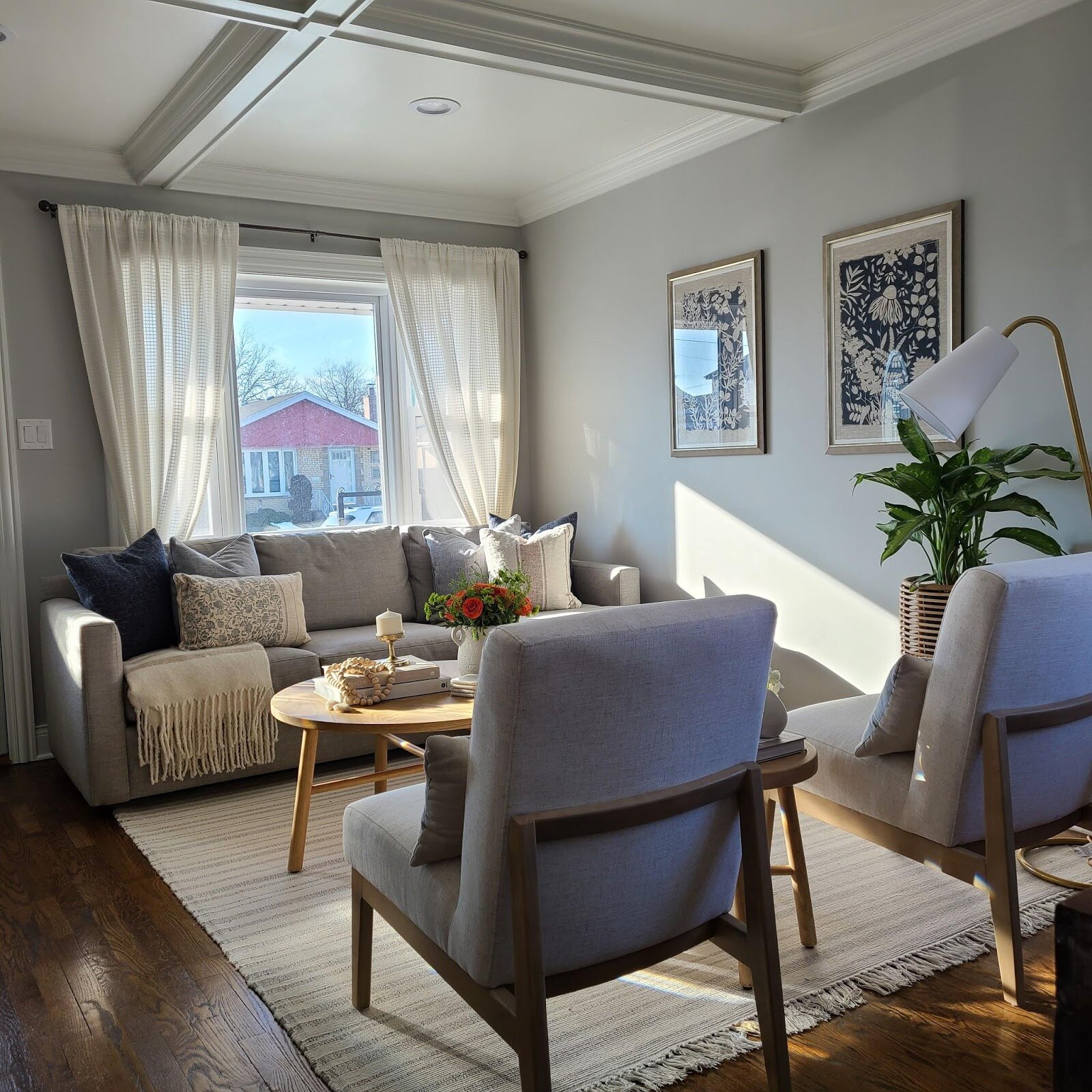
Garfield Ridge Living Room
You know when you move into a newly updated house and you love the space but the style is not you. Our Garfield Ridge client was having a hard time with the color scheme and making their style match the traditional trim and coffer ceiling of the house they recently bought. They also needed help arranging the space to give adequate seating in the living room without crowding the dining room.
Taking into account the existing furniture the client wanted to keep, and the decorative ceiling, we decided to go with a more neutral wall, Benjamin Moore Stonington Gray. That would complement the blue hues in the existing couch as well as tone down the ceiling but not take away from it’s elegance. We then used pillows and art for a pop of color. We loved the furniture pieces from the Magnolia Collection at Target that brought in warmer tones to balance the grey and blues and added a modern farmhouse style that tied in with the existing dining room table.
As for the layout, sometimes when we use furniture to clearly define their spaces it makes the room feel bigger. The original layout connected the living room and dining room and left a lot of under-utilized space. By moving the couch under the window and using the accent chairs to break up the living room and dining room it allowed for more seating enlarging the space.
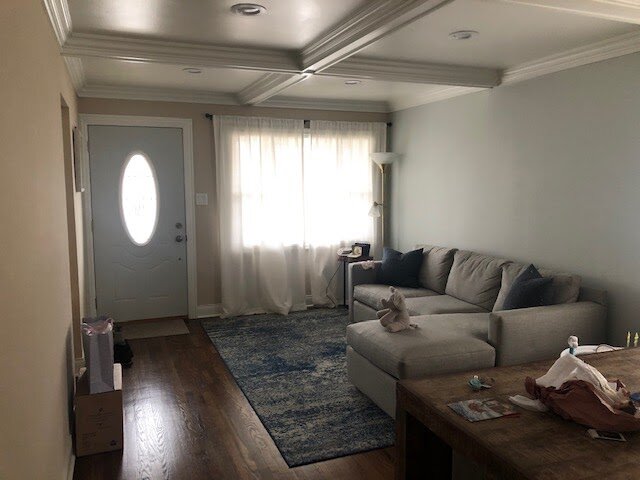

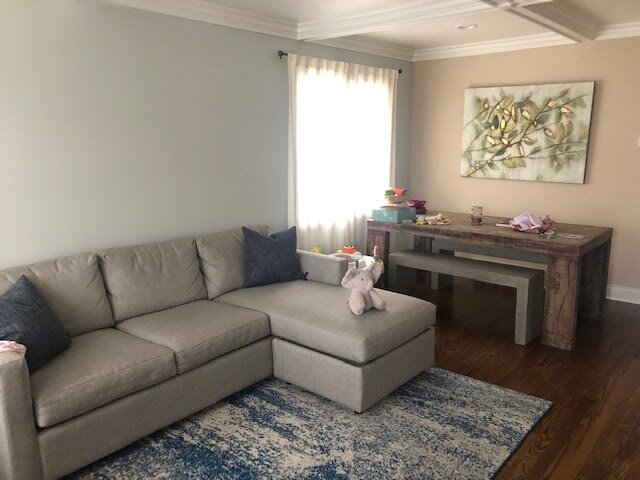
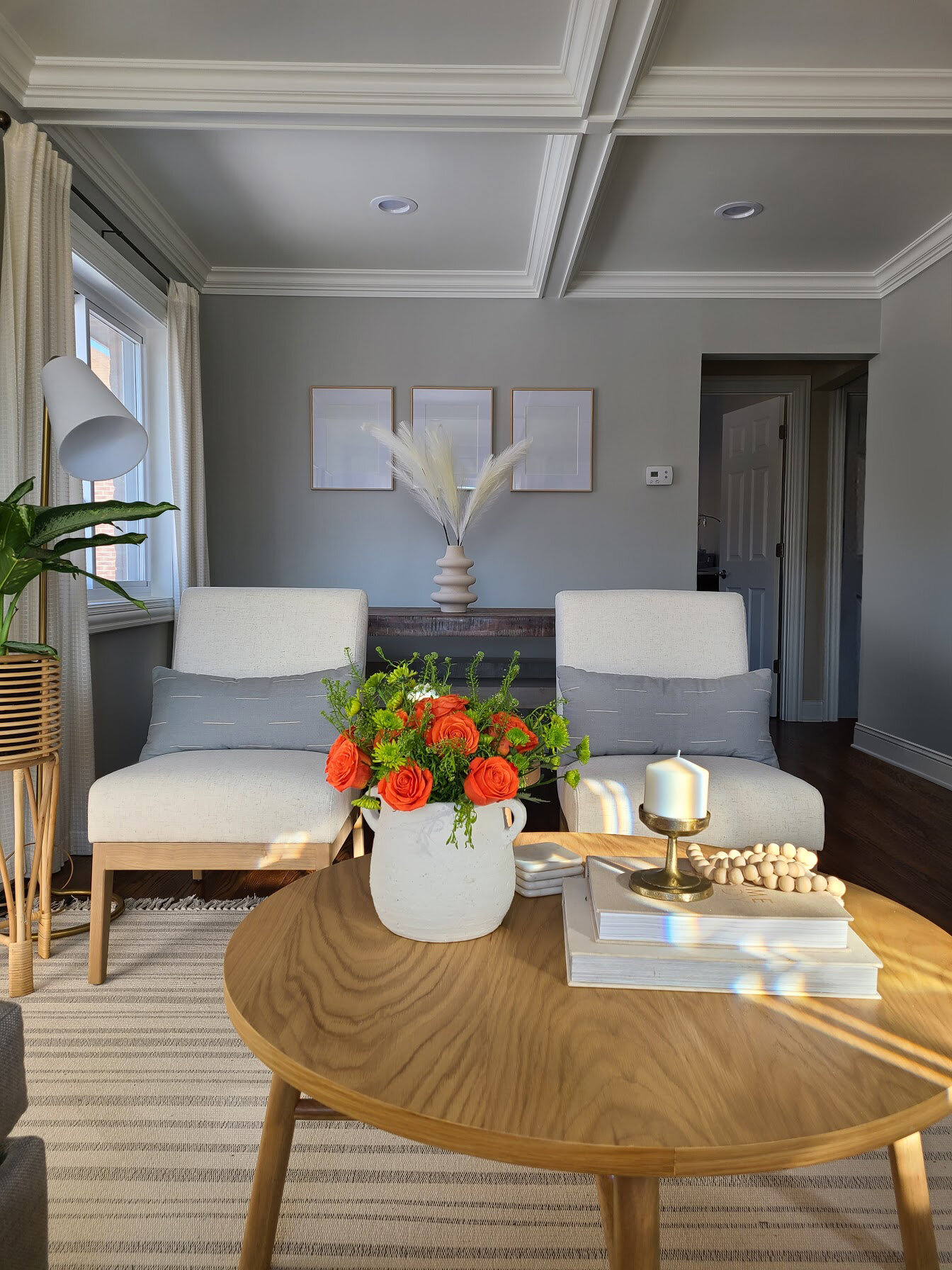
Option A
Option B


