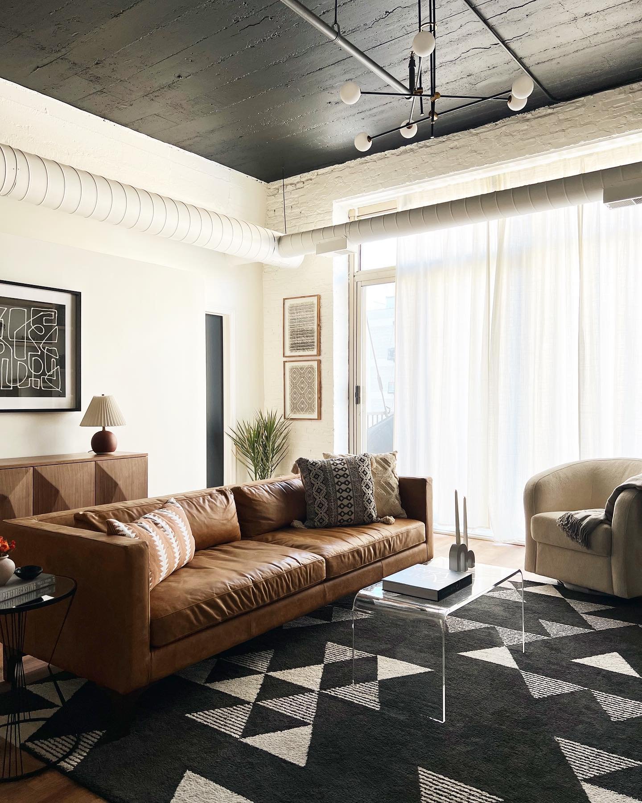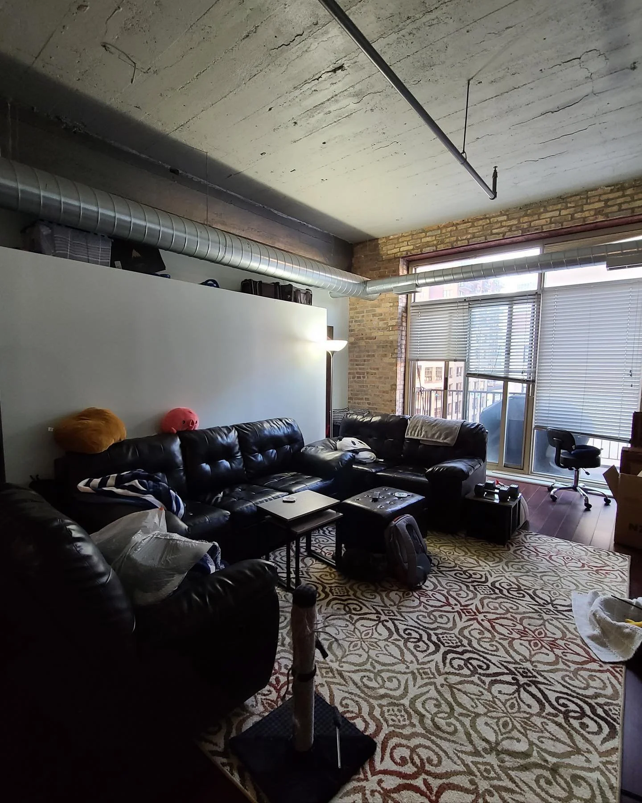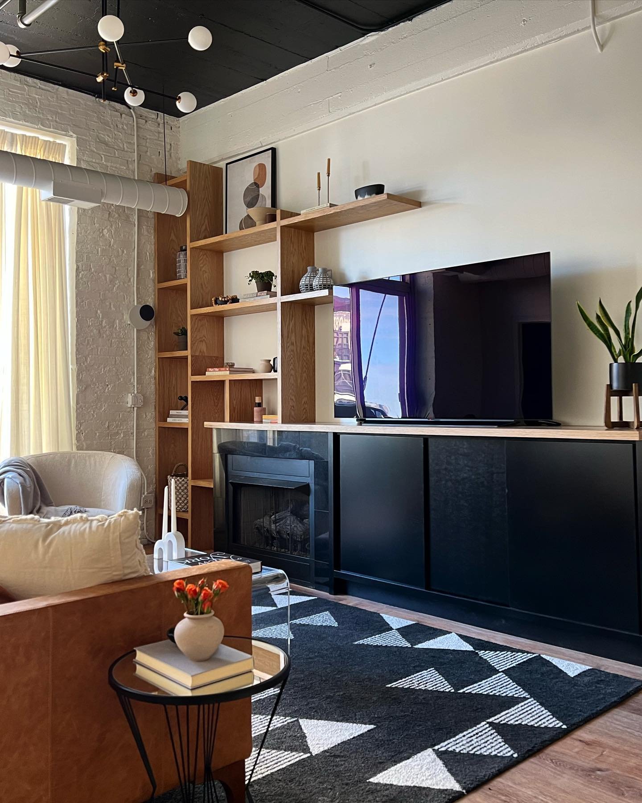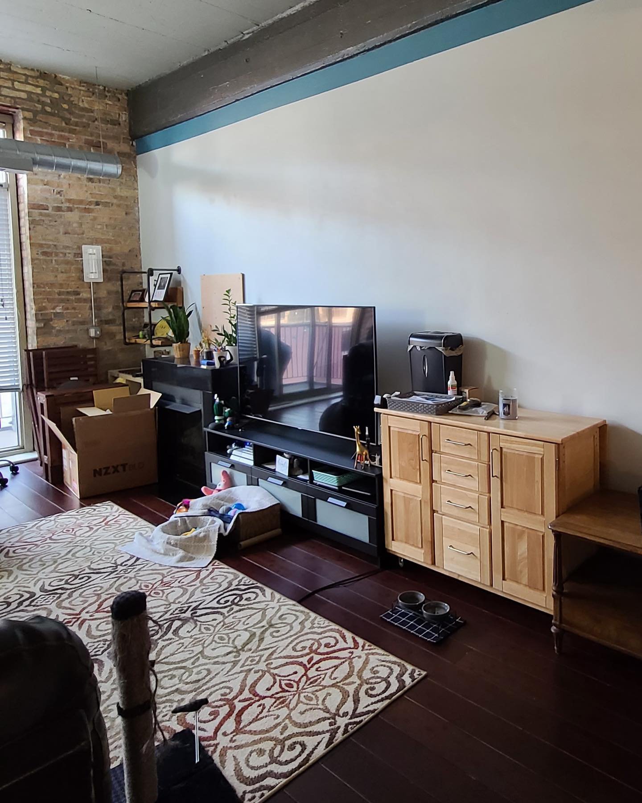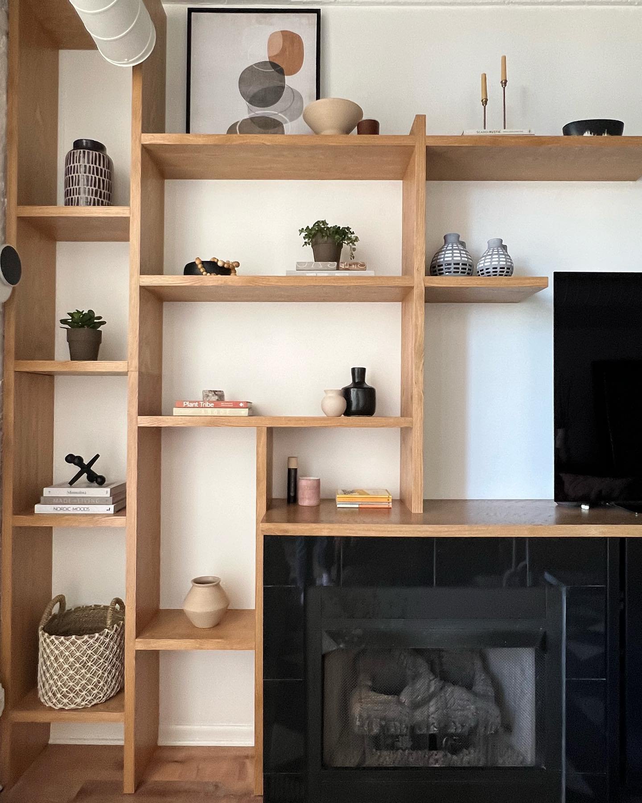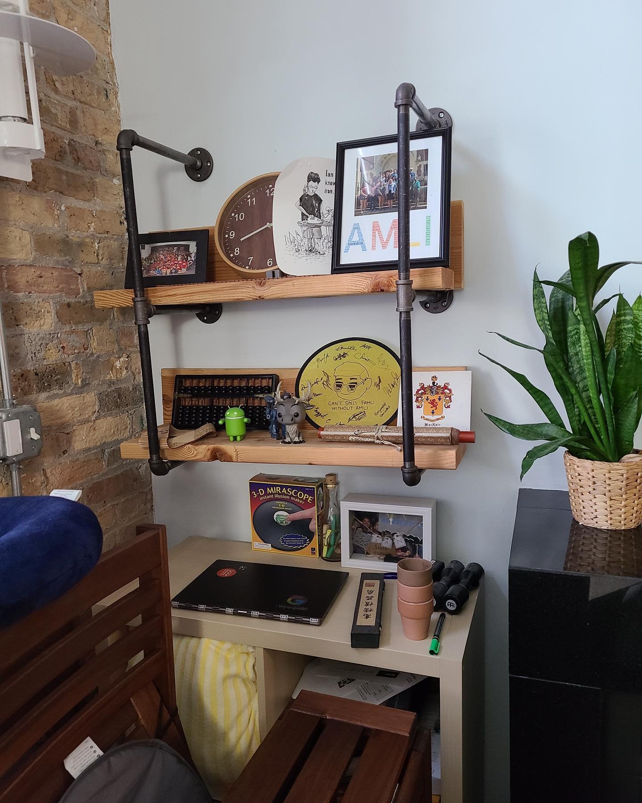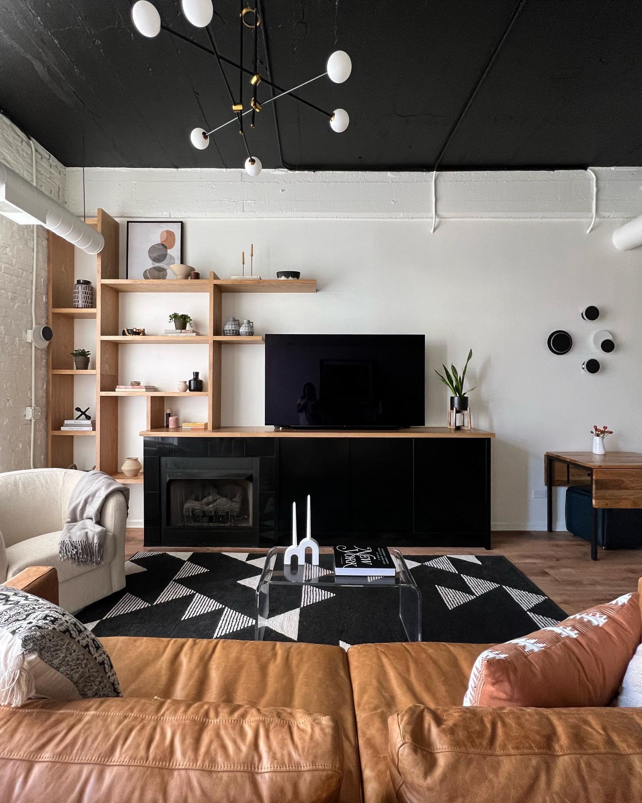
South Loop Loft Renovation
A year in the making but absolutely worth the wait—this loft transformation is everything!! We installed new floors, painted everything, installed new baseboard and brought in more modern but comfy furniture. The black ceiling is one of our favorite things we did to enhance the room.
When we first walked into the space the client expressed how disjointed the fireplace was from the rest of the living room. Our proposed solution was this built in, with the abstract and asymmetrical design of the shelves the fireplace didn’t need to be the center as it blended in with the rest of the TV console. This gave us the opportunity to keep the TV center while blending the fireplace into the room. K made the shelve design on sketch up and @tenarrowdesigns made that design a reality! It’s truly amazing how it has transformed this room.
