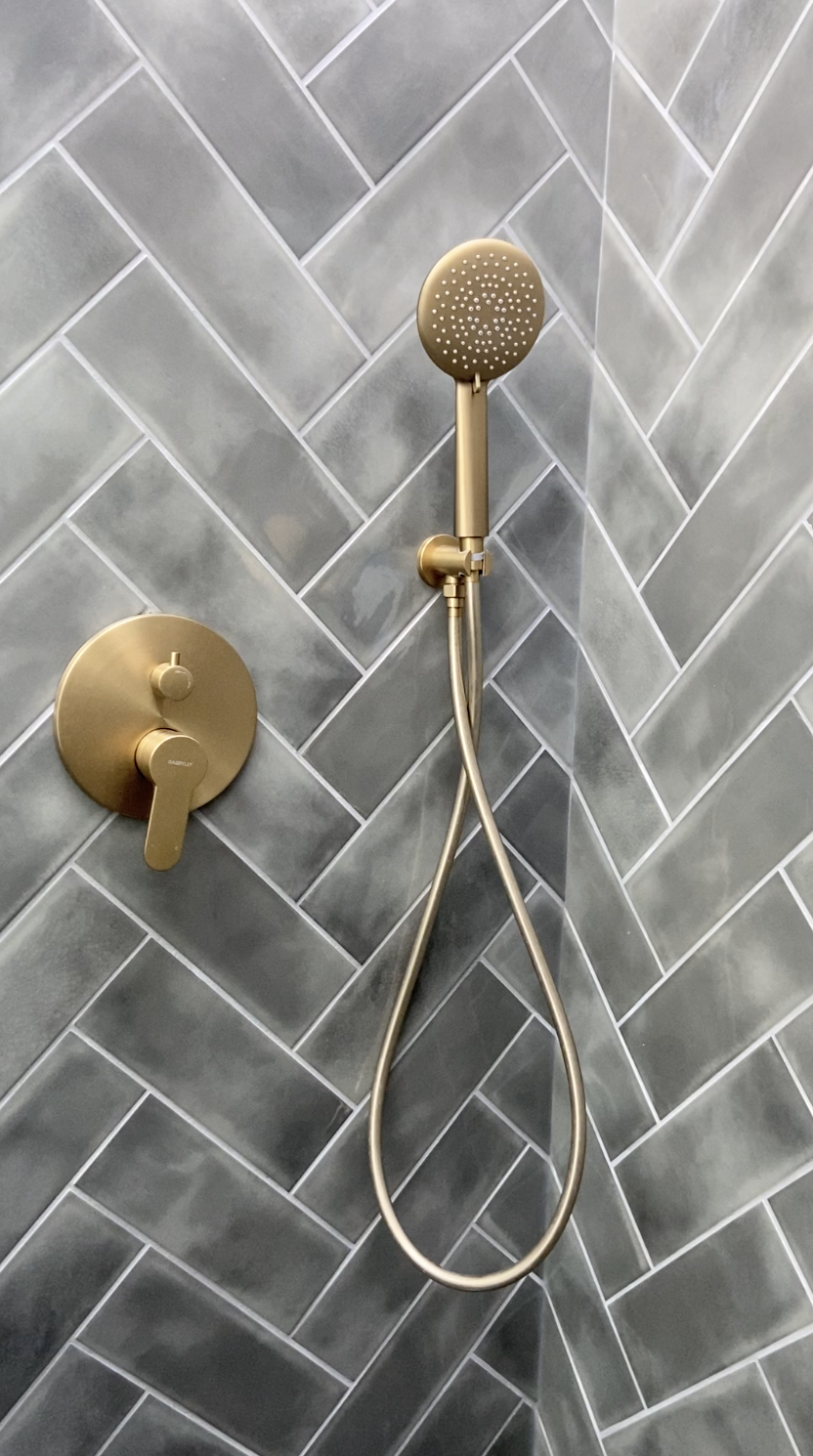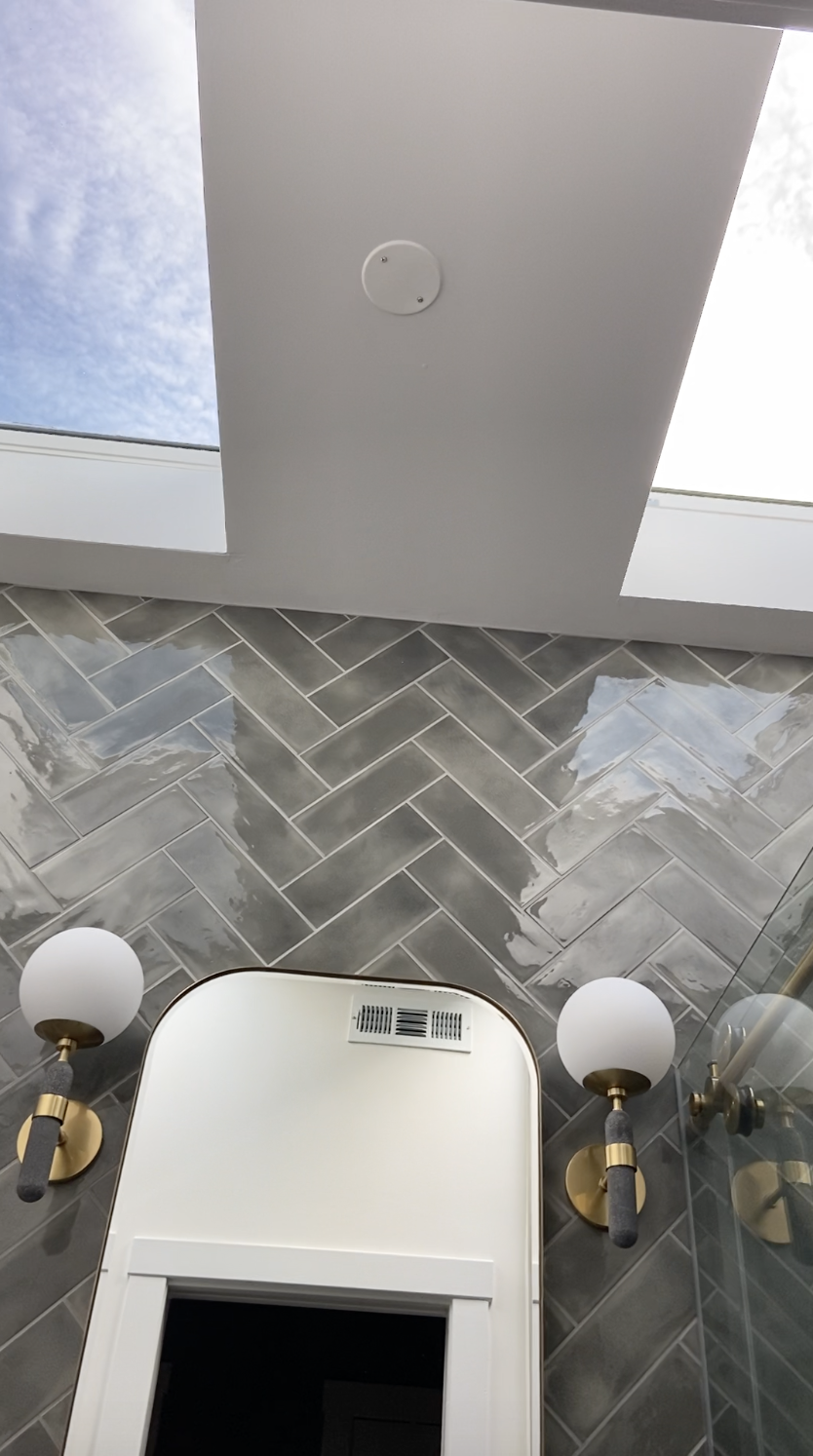
Lincoln Square Bathroom Dormer
Second floor bathrooms in Chicago bungalows are always tricky—you are constantly fighting the roof slope and tight layout. Our client wanted to transform the existing second floor bathroom into something that would not only be beautiful and functional, but something that would attract future buyers. To accomplish this, the only solution was to dormer out above the bathroom. This enabled us to get a 9 foot ceiling, making the bathroom feel double its size although we kept the original footprint.
A close-up on the dormer out above the bathroom. The additional height in the space made a world of difference!
A couple of aesthetic changes, we converted the tub area into a walk in shower, we switched the location of the toilet and vanity, and replaced the swing door for a pocket door. The walk in shower gave the bathroom a luxury feel because of the floor to ceiling tile and brass fixtures. The Ikea floating vanity with semihandmade door fronts and a custom countertop gave the bathroom a gorgeous focal point. Since the wall tile was so affordable from floor and decor we decided to continue it on the entire vanity wall.


The details always end up making a space—a few of our favorite touches below!







