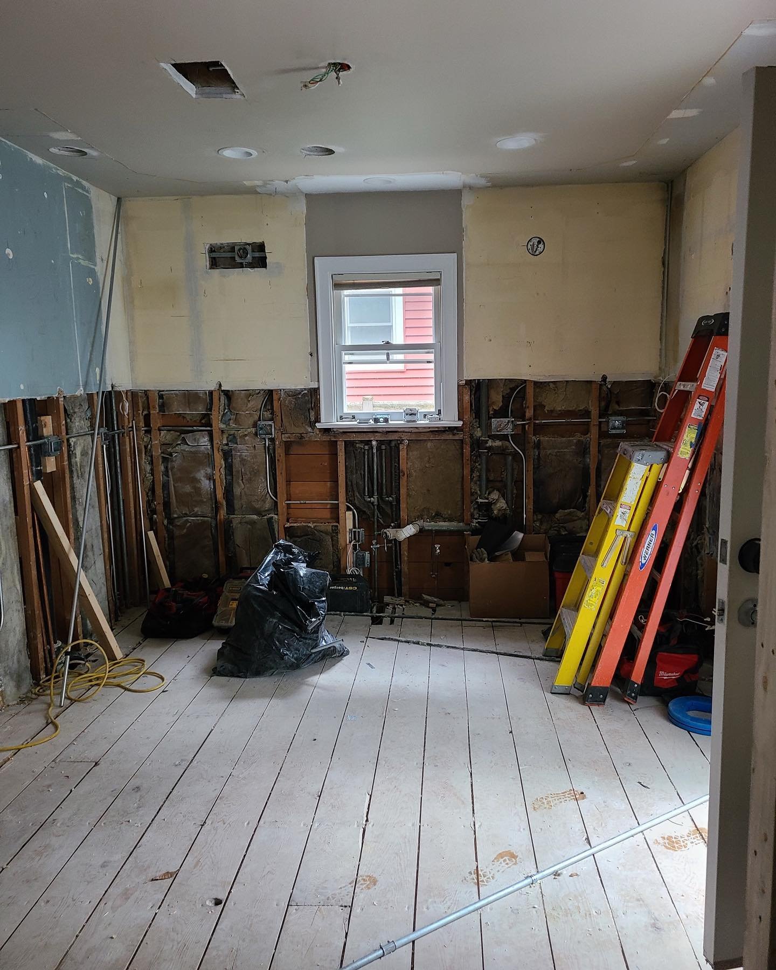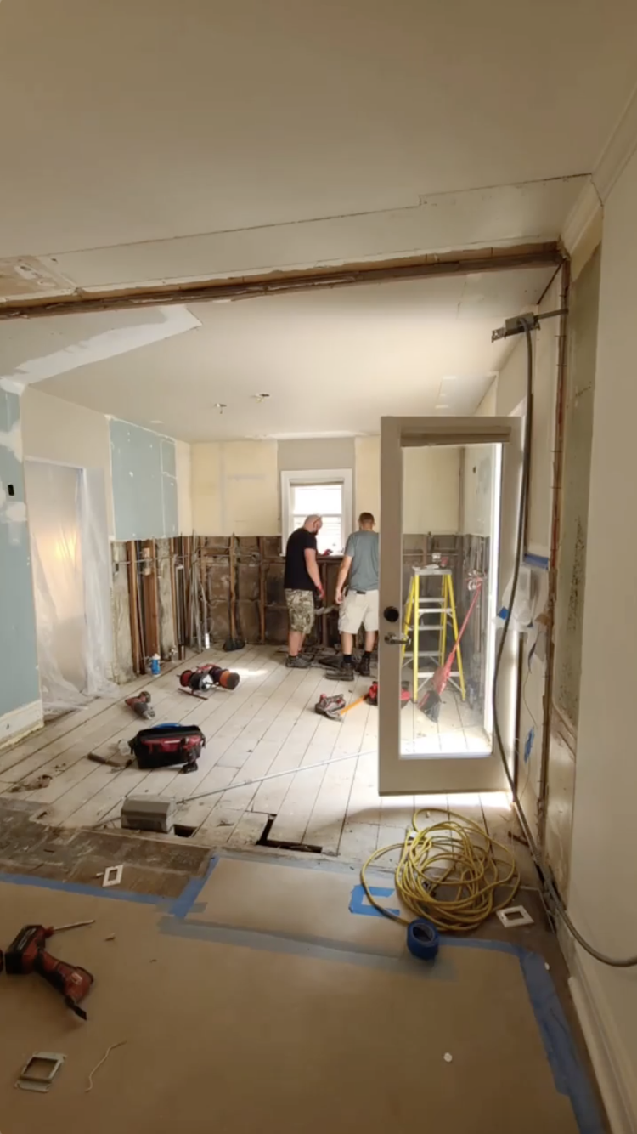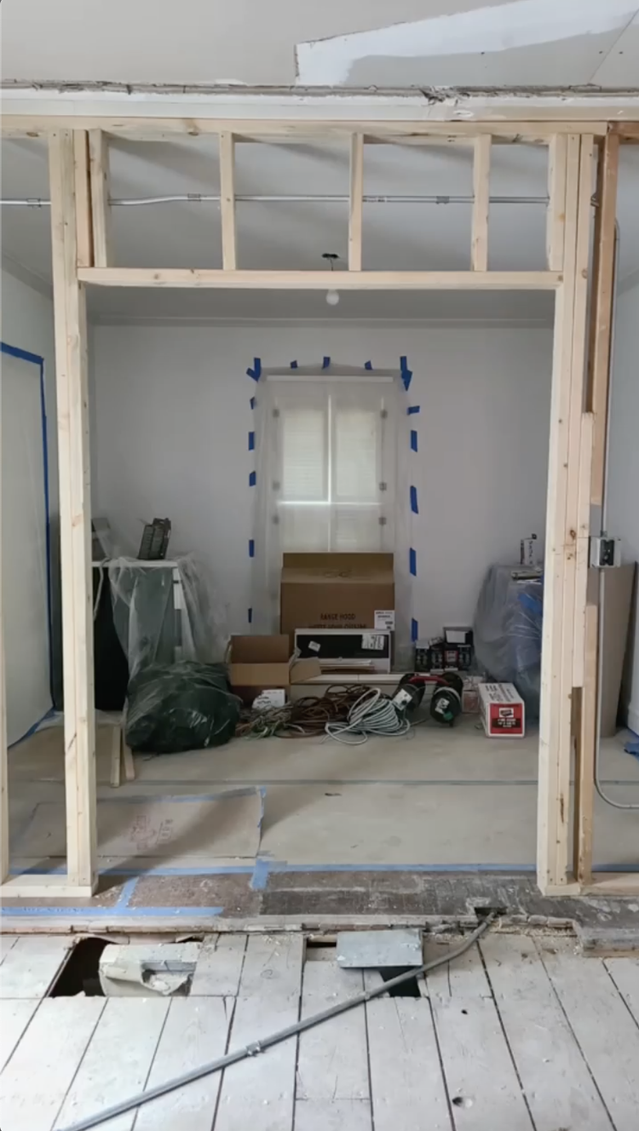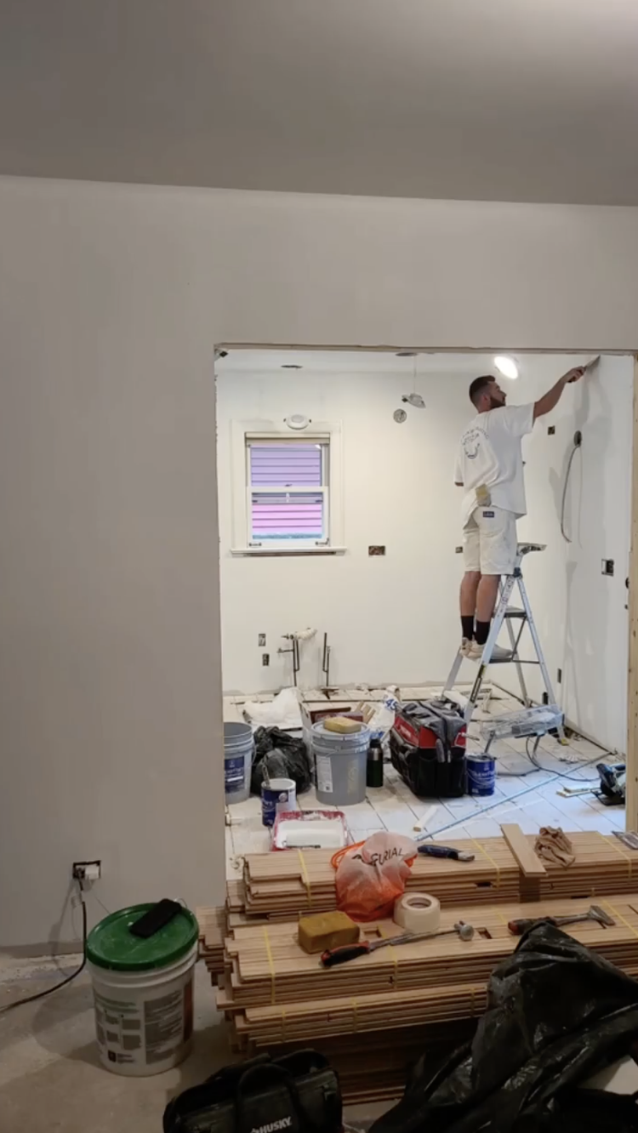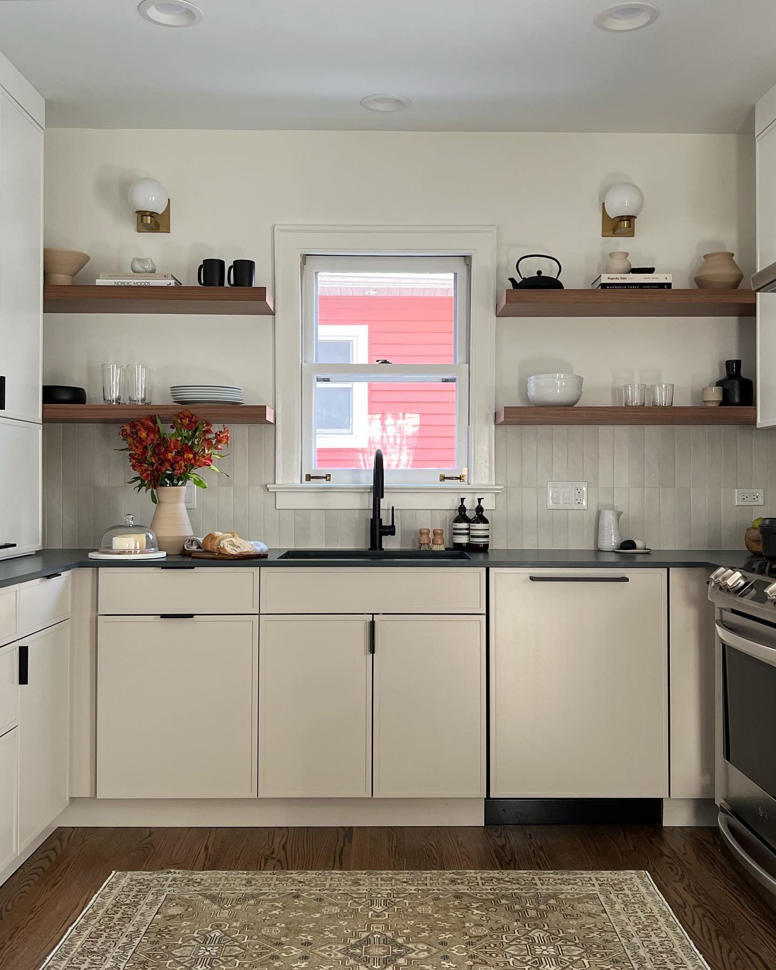
Evanston Kitchen
Layout is EVERYTHING. The previous owner tried to fit cabinets in wherever they could adding an angled peninsula that cut into the center of the kitchen. By squaring up the layout and adding cabinets with smatter storage solutions like pullout drawers and trays, even with less cabinets this kitchen stores more and is easier to cook in. Proving the age old saying that sometimes less is more!
Minimal, elegant and classic. Might be our fave kitchen to date!
The evolution of opening up the wall between the dining room and the kitchen Made a big difference with the light and warmth in the room.
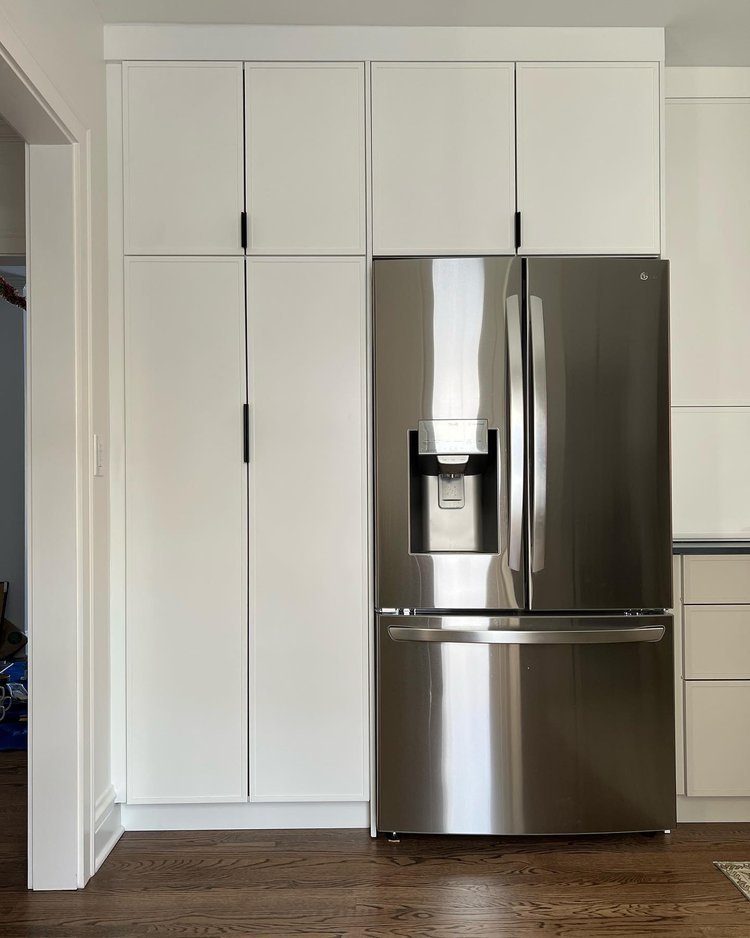
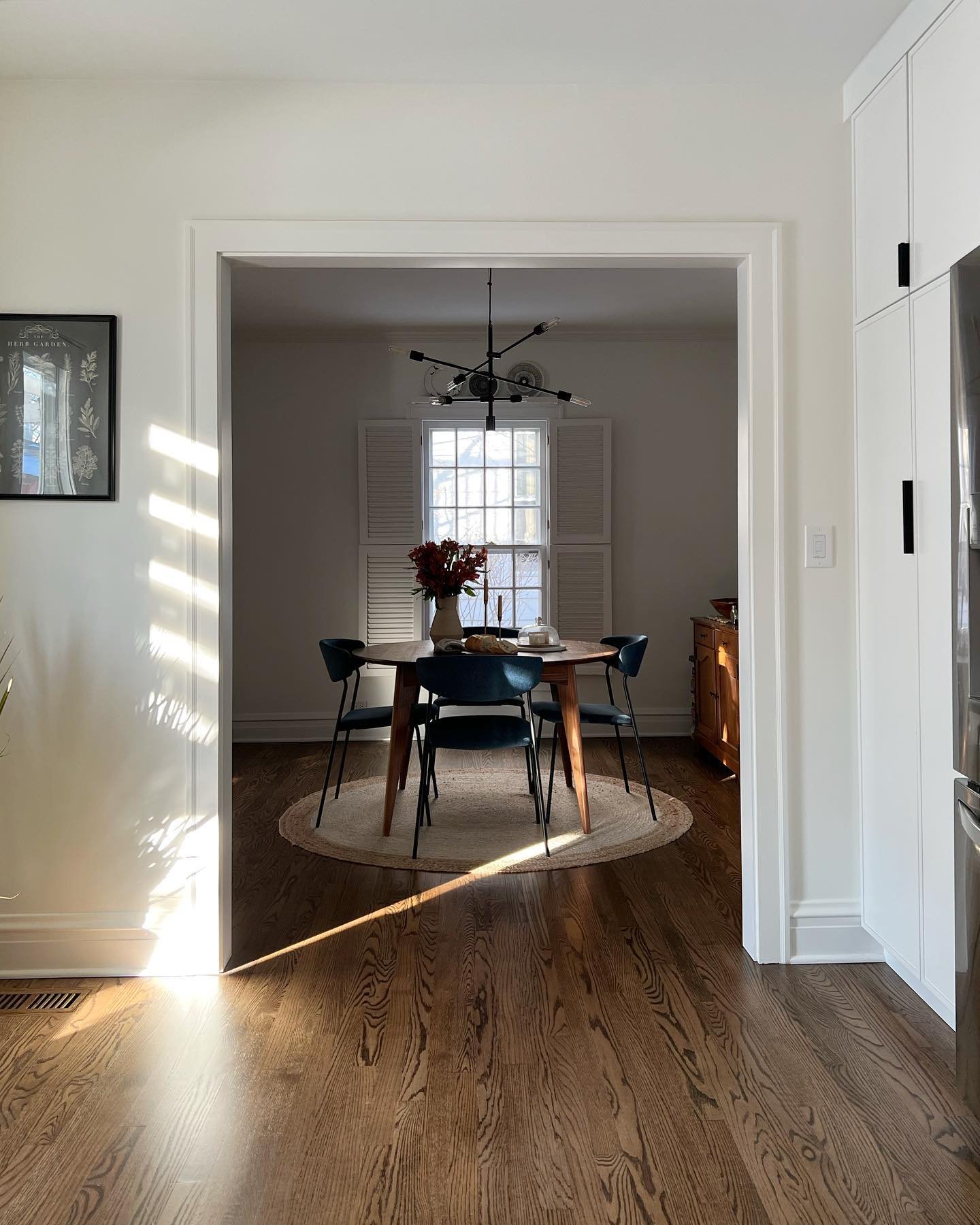
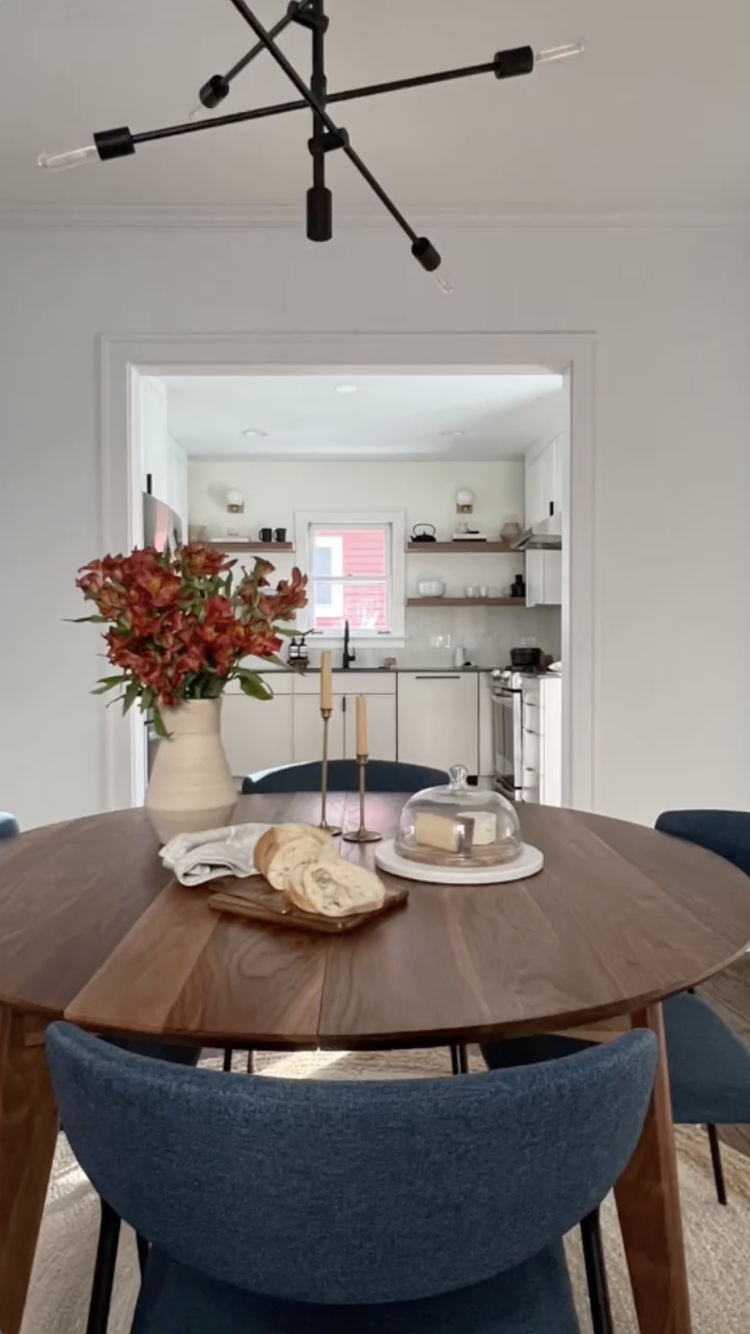
In order to make the best use of this space, we opened up the walkway between the dining room and kitchen. We then closed off the side door, changed the placement of the refrigerator, and removed the oddly angled island. We then installed floor to ceiling frameless cabinets to use the full capacity of the space 💫 like we said before, layout is everything!
Do you love a minimal and clean counter but also have an ugly coffee maker that you cannot part with 🙋🏽♀️
Appliance Garages are the way to go! You can stash a coffee maker, blender, or even a microwave, all those countertop appliances that are a pain to tuck away and clutter the counter.
Before
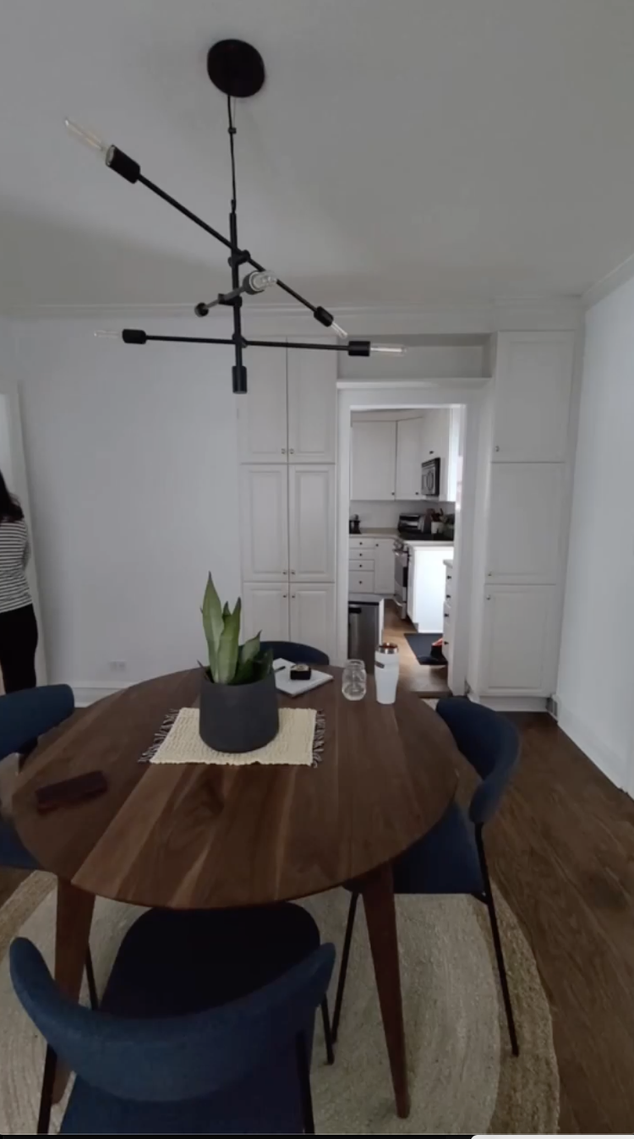
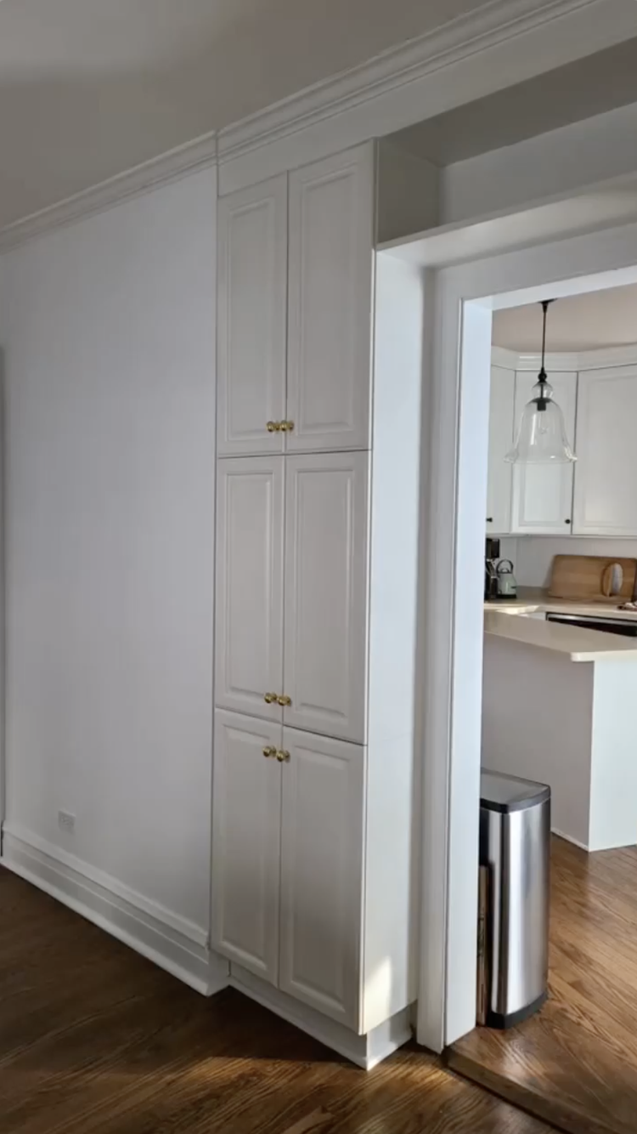
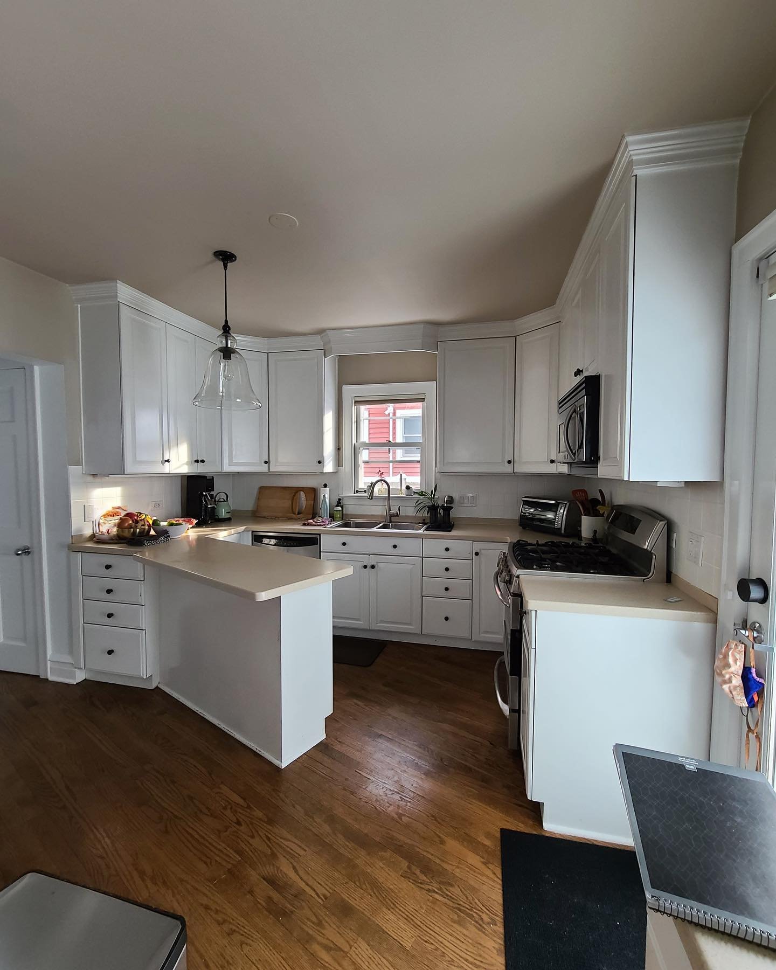
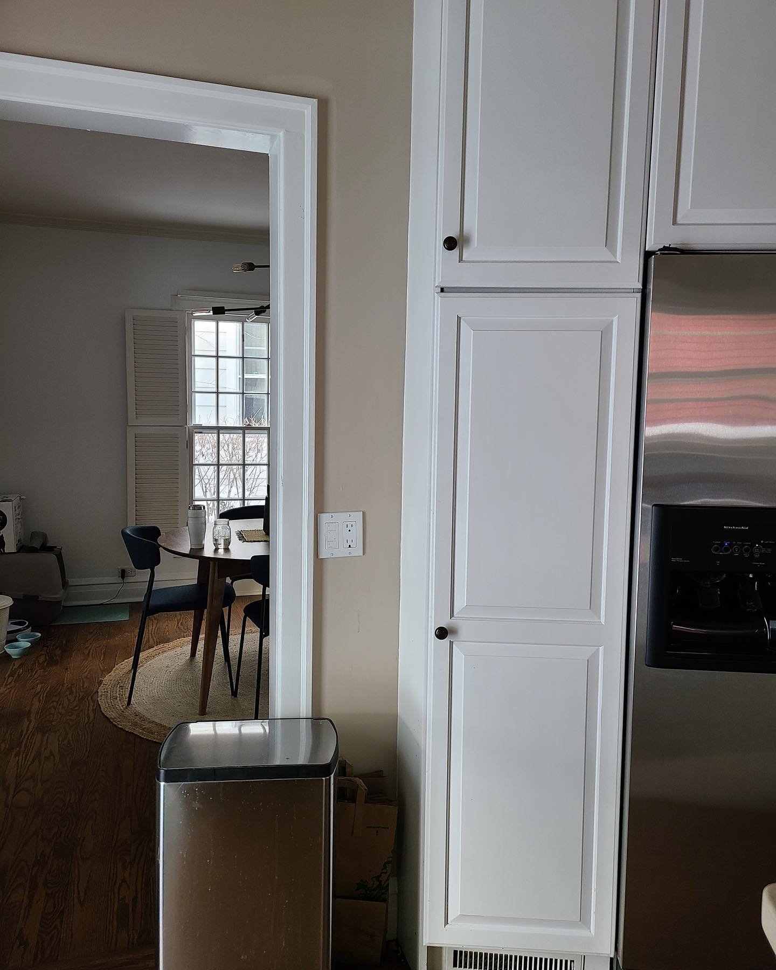
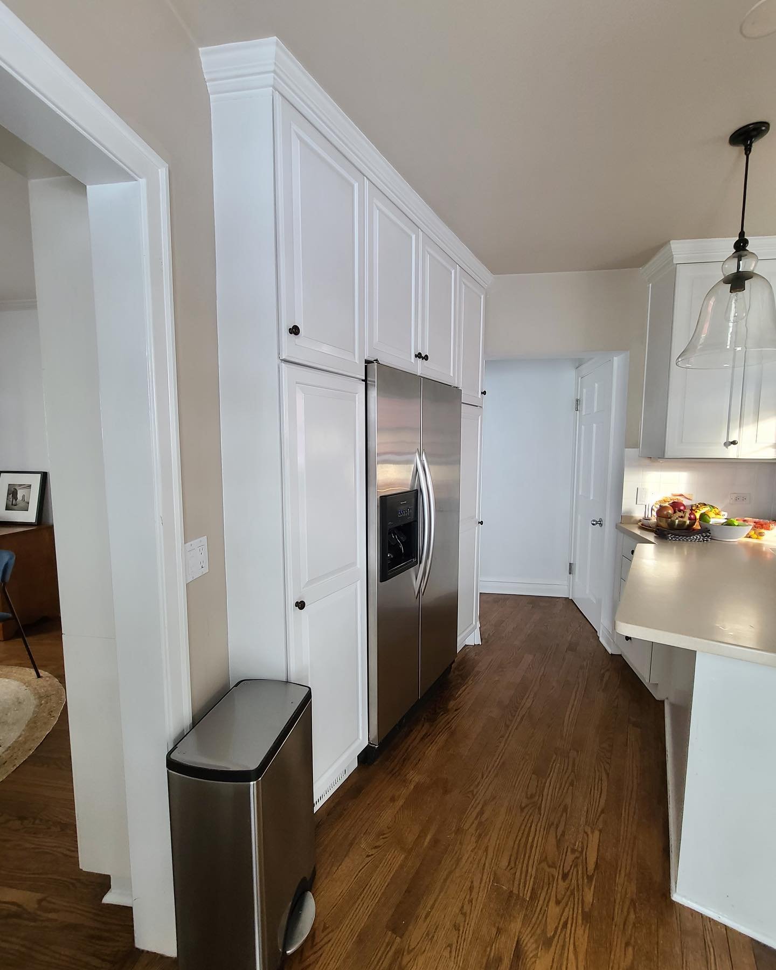
During
